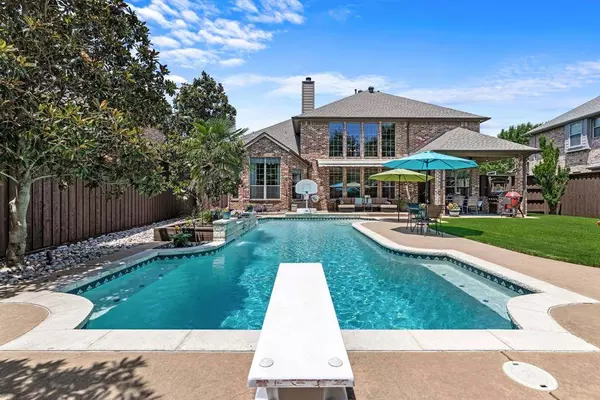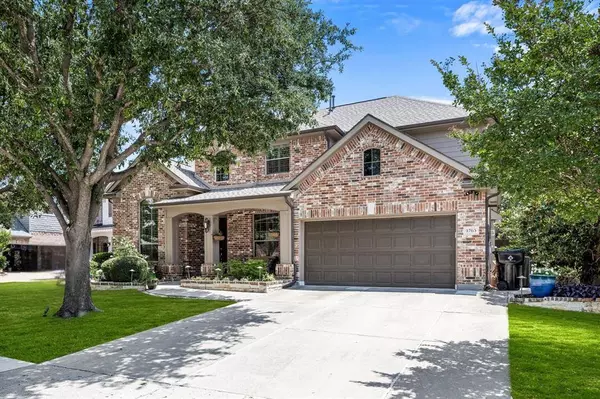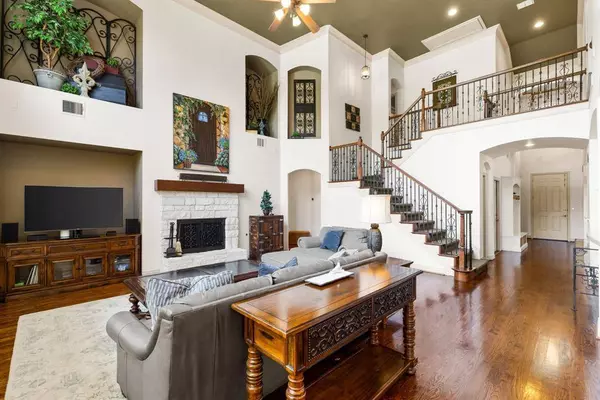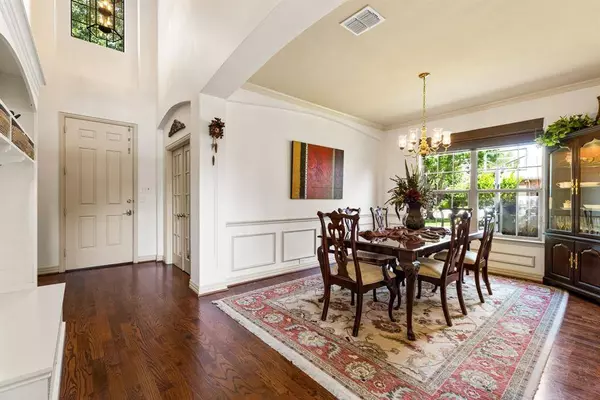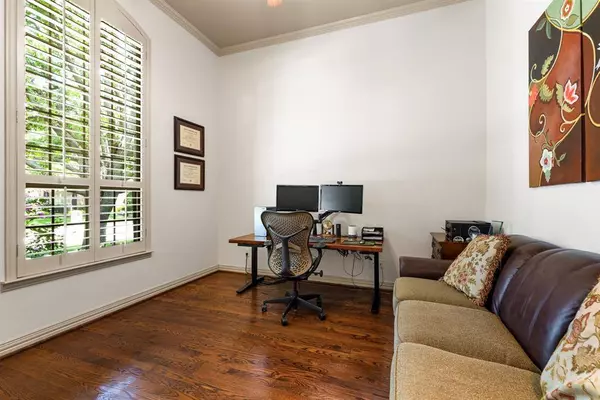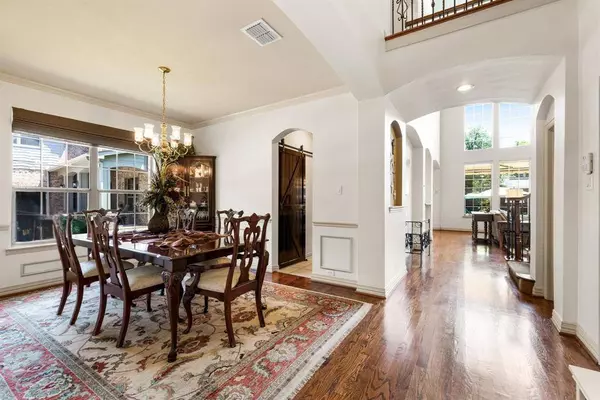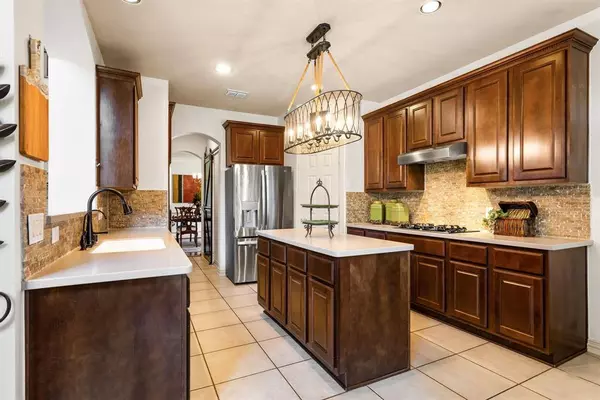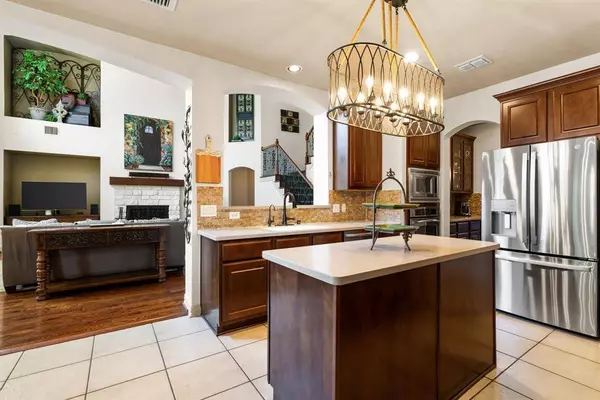
GALLERY
PROPERTY DETAIL
Key Details
Sold Price Non-Disclosure
Property Type Single Family Home
Sub Type Single Family Residence
Listing Status Sold
Purchase Type For Sale
Square Footage 3, 370 sqft
Price per Sqft $255
Subdivision The Trails Ph 5 Sec B
MLS Listing ID 20940682
Sold Date 07/30/25
Style Traditional
Bedrooms 5
Full Baths 3
Half Baths 1
HOA Fees $96/ann
HOA Y/N Mandatory
Year Built 2005
Annual Tax Amount $11,239
Lot Size 10,759 Sqft
Acres 0.247
Property Sub-Type Single Family Residence
Location
State TX
County Denton
Community Community Pool, Curbs, Fishing, Golf, Greenbelt, Jogging Path/Bike Path, Lake, Park, Playground, Sidewalks, Tennis Court(S)
Direction From DNT exit Left on Main, Right on Trails Parkway, Right on Ranchero, Left on Mustang Trl - 1765 is on your Right.
Rooms
Dining Room 2
Building
Lot Description Few Trees, Interior Lot, Landscaped, Level, Lrg. Backyard Grass, Many Trees, Sprinkler System, Subdivision
Story Two
Foundation Pillar/Post/Pier, Slab
Level or Stories Two
Structure Type Brick
Interior
Interior Features Built-in Features, Cable TV Available, Decorative Lighting, Double Vanity, Eat-in Kitchen, Flat Screen Wiring, High Speed Internet Available, Kitchen Island, Natural Woodwork, Open Floorplan, Paneling, Pantry, Smart Home System, Sound System Wiring, Vaulted Ceiling(s), Walk-In Closet(s), Wired for Data
Heating Central, Fireplace(s), Natural Gas, Zoned
Cooling Ceiling Fan(s), Central Air, Electric, Zoned
Flooring Carpet, Ceramic Tile, Combination, Hardwood
Fireplaces Number 1
Fireplaces Type Gas, Gas Starter, Living Room, Raised Hearth
Equipment Home Theater, Irrigation Equipment
Appliance Built-in Gas Range, Dishwasher, Disposal, Electric Oven, Gas Cooktop, Gas Water Heater, Microwave, Convection Oven, Plumbed For Gas in Kitchen, Vented Exhaust Fan
Heat Source Central, Fireplace(s), Natural Gas, Zoned
Laundry Electric Dryer Hookup, Utility Room, Full Size W/D Area, Washer Hookup
Exterior
Exterior Feature Attached Grill, Awning(s), Built-in Barbecue, Covered Patio/Porch, Rain Gutters, Lighting, Outdoor Grill, Outdoor Kitchen, Outdoor Living Center
Garage Spaces 3.0
Fence Back Yard, Fenced, Full, Gate, High Fence, Privacy, Wood
Pool Diving Board, Fenced, Gunite, In Ground, Outdoor Pool, Pool Sweep, Pool/Spa Combo, Private, Water Feature, Waterfall
Community Features Community Pool, Curbs, Fishing, Golf, Greenbelt, Jogging Path/Bike Path, Lake, Park, Playground, Sidewalks, Tennis Court(s)
Utilities Available Cable Available, City Sewer, City Water, Concrete, Curbs, Electricity Connected, Individual Gas Meter, Individual Water Meter, Natural Gas Available, Phone Available, Sidewalk, Underground Utilities
Roof Type Composition
Accessibility Smart Technology
Total Parking Spaces 3
Garage Yes
Private Pool 1
Schools
Elementary Schools Fisher
Middle Schools Cobb
High Schools Wakeland
School District Frisco Isd
Others
Restrictions Deed
Acceptable Financing Cash, Conventional, FHA, Relocation Property, VA Loan
Listing Terms Cash, Conventional, FHA, Relocation Property, VA Loan
Financing Cash
Special Listing Condition Aerial Photo, Deed Restrictions, Special Contracts/Provisions, Survey Available
SIMILAR HOMES FOR SALE
Check for similar Single Family Homes at price around $862,625 in Frisco,TX

Active Option Contract
$935,000
10918 Alta Vista Drive, Frisco, TX 75033
Listed by JUSTIN NEWLAND of Newland Real Estate, Inc.5 Beds 5 Baths 4,336 SqFt
Pending
$1,145,000
4320 Chevy Chase Lane, Frisco, TX 75033
Listed by Linda Bale of EXP REALTY6 Beds 6 Baths 5,044 SqFt
Active
$485,000
13349 Mondovi Drive, Frisco, TX 75033
Listed by Melanie Steele of McCaw Properties3 Beds 2 Baths 2,299 SqFt
CONTACT


