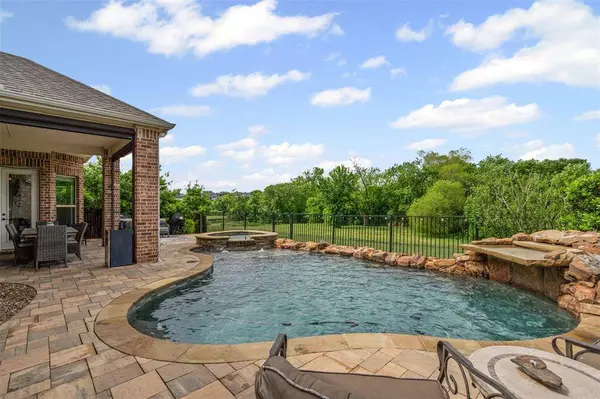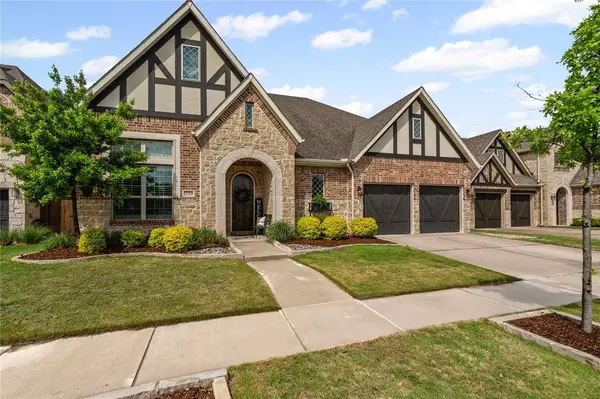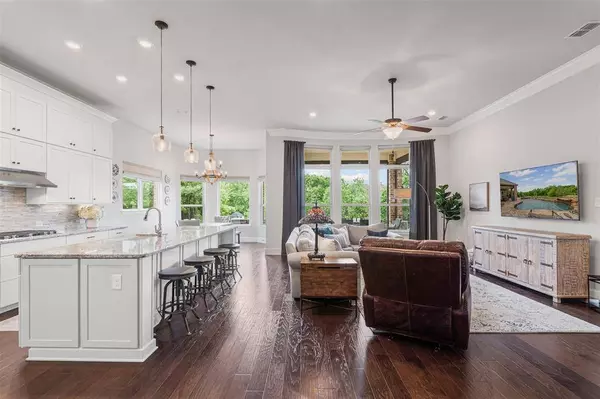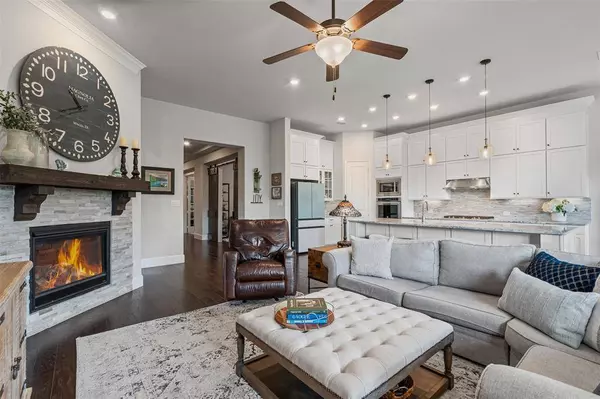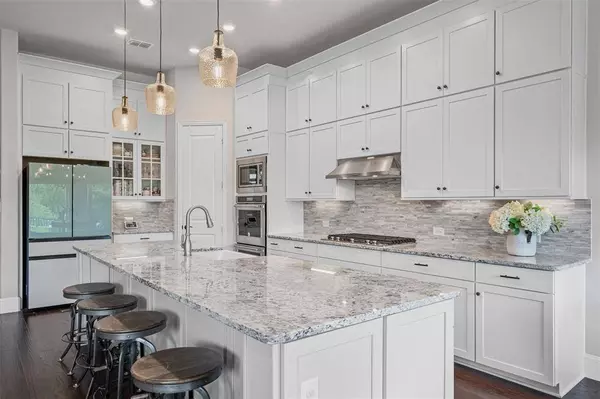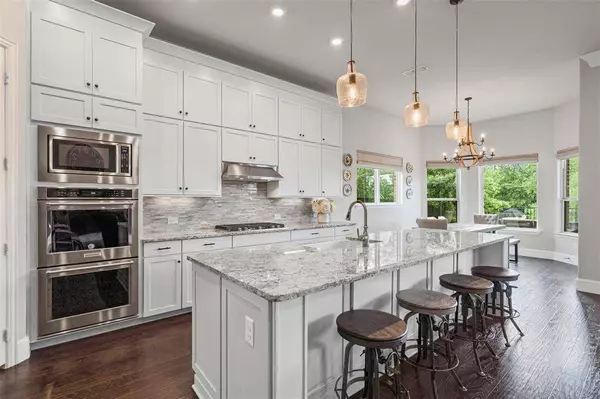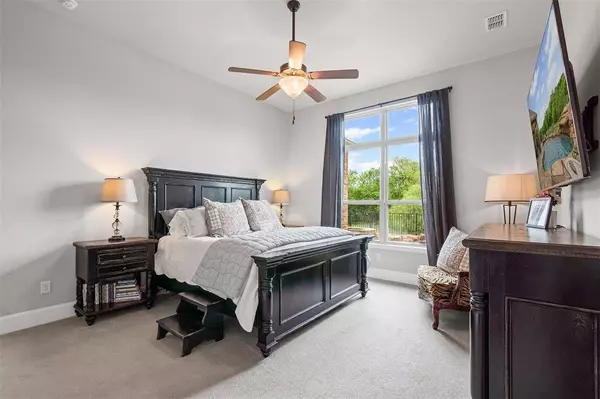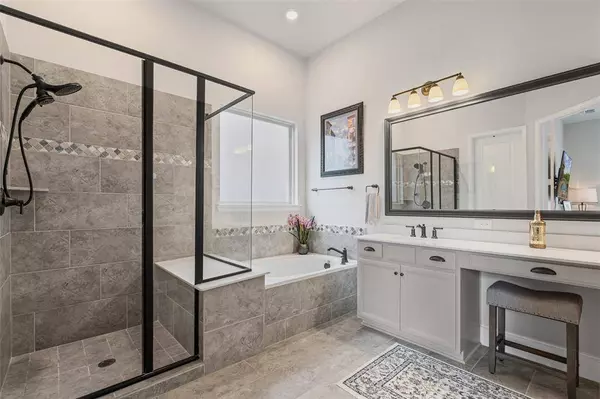
GALLERY
PROPERTY DETAIL
Key Details
Sold Price Non-Disclosure
Property Type Single Family Home
Sub Type Single Family Residence
Listing Status Sold
Purchase Type For Sale
Square Footage 3, 638 sqft
Price per Sqft $274
Subdivision Austin Waters East Ph Ii
MLS Listing ID 21074171
Sold Date 10/27/25
Style Traditional
Bedrooms 5
Full Baths 4
HOA Fees $115/ann
HOA Y/N Mandatory
Year Built 2018
Annual Tax Amount $17,039
Lot Size 7,100 Sqft
Acres 0.163
Property Sub-Type Single Family Residence
Location
State TX
County Denton
Direction From DNT take Windhaven Pkwy East, Left on Walnut Creek, Right on Barton Creek through roundabout home is on the right 2324.
Rooms
Dining Room 2
Building
Lot Description Adjacent to Greenbelt, Greenbelt, Interior Lot, Landscaped, Park View, Sprinkler System, Subdivision
Story One and One Half
Foundation Slab
Level or Stories One and One Half
Structure Type Brick,Rock/Stone
Interior
Interior Features Built-in Features, Cable TV Available, Decorative Lighting, Double Vanity, Eat-in Kitchen, Flat Screen Wiring, Granite Counters, High Speed Internet Available, In-Law Suite Floorplan, Kitchen Island, Open Floorplan, Pantry, Smart Home System, Walk-In Closet(s), Wired for Data
Heating Fireplace(s), Natural Gas, Zoned
Cooling Ceiling Fan(s), Central Air, Electric, ENERGY STAR Qualified Equipment, Zoned
Flooring Carpet, Ceramic Tile, Combination, Hardwood
Fireplaces Number 1
Fireplaces Type Decorative, Gas, Gas Logs, Living Room
Equipment Irrigation Equipment
Appliance Built-in Gas Range, Dishwasher, Disposal, Electric Oven, Gas Cooktop, Microwave, Convection Oven, Double Oven, Plumbed For Gas in Kitchen, Tankless Water Heater, Vented Exhaust Fan
Heat Source Fireplace(s), Natural Gas, Zoned
Exterior
Exterior Feature Covered Patio/Porch, Rain Gutters, Lighting, Outdoor Living Center, Private Yard
Garage Spaces 3.0
Fence Back Yard, Fenced, Full, Wood, Wrought Iron
Pool Heated, In Ground, Outdoor Pool, Pool Sweep, Pool/Spa Combo, Water Feature, Waterfall
Utilities Available Cable Available, City Sewer, City Water, Curbs, Electricity Connected, Individual Gas Meter, Individual Water Meter, Natural Gas Available, Sidewalk, Underground Utilities
Waterfront Description Creek
Roof Type Composition
Total Parking Spaces 3
Garage Yes
Private Pool 1
Schools
Elementary Schools Memorial
Middle Schools Arbor Creek
High Schools Hebron
School District Lewisville Isd
Others
Restrictions Architectural,Deed
Acceptable Financing Cash, Conventional
Listing Terms Cash, Conventional
Financing Conventional
Special Listing Condition Aerial Photo, Deed Restrictions, Survey Available
SIMILAR HOMES FOR SALE
Check for similar Single Family Homes at price around $999,000 in The Colony,TX

Active
$1,498,000
1252 High, The Colony, TX 75056
Listed by Eric Stanley of American Legend Homes4 Beds 5 Baths 3,934 SqFt
Pending
$1,398,000
1244 High, The Colony, TX 75056
Listed by Eric Stanley of American Legend Homes4 Beds 5 Baths 4,097 SqFt
Active
$965,500
2328 Maidens Castle Drive, Lewisville, TX 75056
Listed by Allie Baccus of Keller Williams Realty DPR5 Beds 5 Baths 4,273 SqFt
CONTACT


