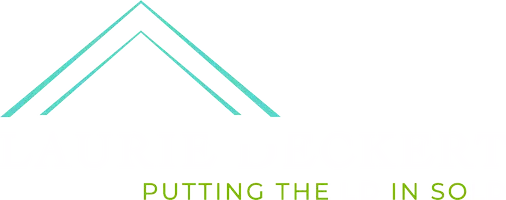3 Beds
3 Baths
1,995 SqFt
3 Beds
3 Baths
1,995 SqFt
Key Details
Property Type Single Family Home
Sub Type Single Family Residence
Listing Status Active
Purchase Type For Rent
Square Footage 1,995 sqft
Subdivision Mustang Lakes Ph Six
MLS Listing ID 20954493
Bedrooms 3
Full Baths 2
Half Baths 1
PAD Fee $1
HOA Y/N Mandatory
Year Built 2023
Lot Size 5,662 Sqft
Acres 0.13
Property Sub-Type Single Family Residence
Property Description
Inside, you'll find hand-selected Z Gallerie designer furniture gracing each thoughtfully styled room. Two bedrooms come move-in furnished, while the primary suite boasts an adjustable Tempur-Pedic bed complete with massaging features—your back will thank you. A dedicated study, bonus flex room (we can furnish it based on your needs), and a cozy gas fireplace invite you to settle in and stay awhile.
The spacious kitchen features a 4-door smart fridge with AI Family Hub (who knew your fridge could be so friendly?), all essential kitchen electronics, a coffee station with espresso machine, and even a robot vacuum because you have better things to do than sweep. 75-inch TV with surround sound system takes movie nights up a notch—popcorn not included.
An ultra size washer and dryer set and a drycleaner machine make laundry day feel luxurious.
Outdoors, enjoy grilling on the patio that even has a kitchenette or relax on the front porch while overlooking a serene pond.
Community highlights Junior Olympic lap pool, Resort-Style Pool, Tot Pool with Waterfall, fitness Center, 5 acre lake with an island, about 18 miles of scenic trails, several playgrounds, tennis courts, basketball courts and more. You'll also appreciate the close access to shopping, dining, and top rated Prosper ISD schools.
This isn't just a rental—it's a lifestyle upgrade, minus the moving truck headache. Just bring your suitcase—this home is not just move-in ready; it's live-your-best-life-ready.
Location
State TX
County Collin
Community Club House, Community Pool, Fishing, Fitness Center, Greenbelt, Jogging Path/Bike Path, Lake, Park, Pickle Ball Court, Playground, Tennis Court(S)
Direction Pls use GPS
Rooms
Dining Room 1
Interior
Interior Features Chandelier, Decorative Lighting, Eat-in Kitchen, Granite Counters, High Speed Internet Available, Kitchen Island, Open Floorplan, Pantry, Smart Home System, Sound System Wiring, Walk-In Closet(s)
Cooling Ceiling Fan(s), Central Air
Flooring Carpet, Laminate
Fireplaces Number 1
Fireplaces Type Gas, Living Room
Equipment Home Theater
Furnishings 1
Appliance Dishwasher, Disposal, Dryer, Gas Range, Microwave, Refrigerator, Vented Exhaust Fan, Washer
Laundry Utility Room, Full Size W/D Area
Exterior
Exterior Feature Built-in Barbecue, Covered Patio/Porch
Garage Spaces 2.0
Fence Fenced, Privacy, Wood
Community Features Club House, Community Pool, Fishing, Fitness Center, Greenbelt, Jogging Path/Bike Path, Lake, Park, Pickle Ball Court, Playground, Tennis Court(s)
Utilities Available City Water, Individual Gas Meter
Garage Yes
Building
Lot Description Sprinkler System
Story One
Foundation Bois DArc Post
Level or Stories One
Schools
Elementary Schools Sam Johnson
Middle Schools Lorene Rogers
High Schools Walnut Grove
School District Prosper Isd
Others
Pets Allowed Yes, Breed Restrictions, Call, Cats OK, Dogs OK, Number Limit, Size Limit
Restrictions No Smoking,Pet Restrictions
Ownership see agent
Pets Allowed Yes, Breed Restrictions, Call, Cats OK, Dogs OK, Number Limit, Size Limit
Virtual Tour https://www.propertypanorama.com/instaview/ntreis/20954493

"My job is to find and attract mastery-based agents to the office, protect the culture, and make sure everyone is happy! "







