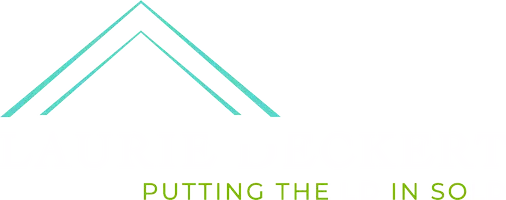5 Beds
4 Baths
4,455 SqFt
5 Beds
4 Baths
4,455 SqFt
Key Details
Property Type Single Family Home
Sub Type Single Family Residence
Listing Status Active
Purchase Type For Rent
Square Footage 4,455 sqft
Subdivision Cambridge Place At Russell Creek
MLS Listing ID 20977788
Style Traditional
Bedrooms 5
Full Baths 4
HOA Fees $500/ann
PAD Fee $1
HOA Y/N Mandatory
Year Built 2006
Lot Size 8,712 Sqft
Acres 0.2
Property Sub-Type Single Family Residence
Property Description
Welcome to this stunning 5-bedroom, 4-bathroom home offering 4,455 sq. ft. of luxurious living space in a highly sought-after, well-established neighborhood. Zoned to top-rated Plano ISD schools, this home is perfect for growing families who value space, comfort, and convenience. This beautifully designed home features rich hardwood flooring throughout the entire house, adding warmth, elegance, and easy maintenance.
The thoughtful floor plan includes two expansive living areas, with the primary suite and a guest bedroom located on the main floor, ideal for multi-generational living or hosting guests. Upstairs, you'll find three generously sized bedrooms, an open office, a game room, and a fully equipped media room complete with a high-resolution projector, large screen, and premium surround sound speakers—perfect for movie nights and entertaining.
The modern kitchen comes equipped with a refrigerator, and the utility room includes a washer and dryer for added convenience. A water softener system enhances your home's water quality, and a built-in grill in the backyard makes outdoor gatherings a breeze.
Location
State TX
County Collin
Community Community Pool, Park
Direction Pl use GPS.
Rooms
Dining Room 1
Interior
Interior Features Built-in Features, Cedar Closet(s), Pantry, Smart Home System, Sound System Wiring, Walk-In Closet(s)
Heating Central, Electric, ENERGY STAR Qualified Equipment, Fireplace(s)
Cooling Ceiling Fan(s), Central Air, Electric
Flooring Carpet, Hardwood
Fireplaces Number 1
Fireplaces Type Gas, Living Room
Equipment Home Theater
Appliance Built-in Gas Range, Dishwasher, Disposal, Dryer, Electric Oven, Gas Cooktop, Microwave, Refrigerator, Washer, Water Softener
Heat Source Central, Electric, ENERGY STAR Qualified Equipment, Fireplace(s)
Laundry Utility Room, Full Size W/D Area, Stacked W/D Area
Exterior
Exterior Feature Gas Grill, Outdoor Grill
Garage Spaces 3.0
Fence Electric, Gate, Wood
Community Features Community Pool, Park
Utilities Available Cable Available, City Sewer, City Water, Concrete, Electricity Available, Individual Gas Meter, Individual Water Meter, Sewer Available
Roof Type Shingle
Garage Yes
Building
Lot Description Acreage, Few Trees, Landscaped, No Backyard Grass, Sprinkler System
Story Two
Foundation Concrete Perimeter
Level or Stories Two
Structure Type Brick,Concrete,Wood
Schools
Elementary Schools Andrews
Middle Schools Rice
High Schools Jasper
School District Plano Isd
Others
Pets Allowed Yes, Breed Restrictions, Cats OK, Dogs OK, Number Limit, Size Limit
Restrictions Animals,Deed,Pet Restrictions
Ownership Pl See Tax
Special Listing Condition Deed Restrictions, Utility Easement
Pets Allowed Yes, Breed Restrictions, Cats OK, Dogs OK, Number Limit, Size Limit

"My job is to find and attract mastery-based agents to the office, protect the culture, and make sure everyone is happy! "



